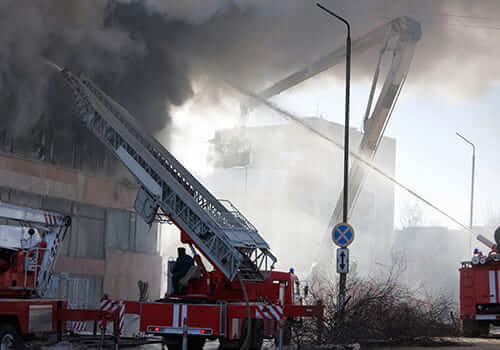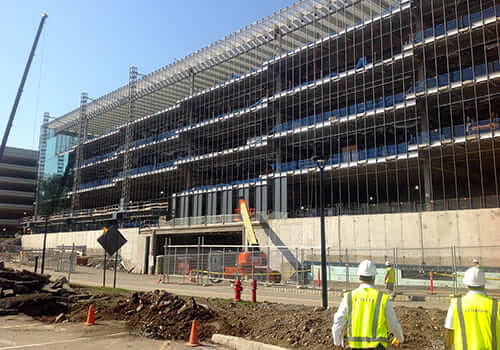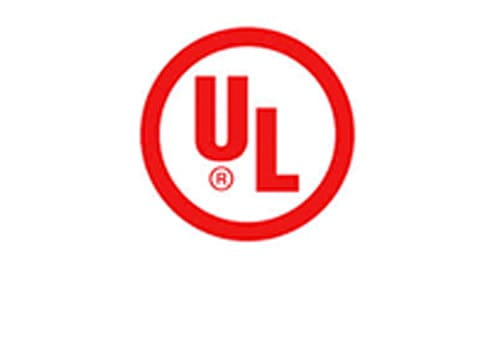Make U.S. Smoke & Fire your Basis of Design
UL Listed, UL Labeled, UL Certified, UL Recognized Fire protective smoke curtains (File# R26410)
Multi-Level Atriums: Smoke & Fire Curtain Applications
Smoke curtains reduce the make-up air requirements and channel and reservoir the smoke, so that extractors can remove the smoke load more efficiently. As such there are substantial reductions in extraction system size and complexity. Smoke extractors used in conjunction with smoke curtains is the preferred solution to comply with NFPA92B. Rooftop units may be configured to run in reverse mode, in which case the curtains deploy to channel the smoke vertically and direct smoke to the atrium for evacuation. Bulky extractors typically are not necessary due to the fact that curtain technology reduces the need for large volumes of make-up air.
Upon signal from the fire alarm system, the smoke extraction commences causing a directional positive airflow towards the extraction points at the top of the atrium. Smoke curtains then deploy on different levels depending on the source of the fire, i.e. based on which floor smoke detector was triggered. In this scenario, the floor that detected the fire will not deploy curtains. On all other floors the curtains deploy, thus not allowing for smoke to travel horizontally into the protected zones. The smoke from the floor containing the fire source flows towards the top of the atrium, effectively creating a chimney effect.
View Additional Applications Below:
Why Choose Fire Protective Smoke Curtains for Your Open Floor Plan?
- Rated as for 1 hour, 2 hours and 3 hour smoke and fire partition, barrier and opening protective.
- Only a 7 inch by 7 inch housing for up to a 18 feet length with a 10 feet drop height.
- Housings of 7 inch by 11 inches for lengths longer than 19 feet.
- Typical 60 feet length curtain housing with 40 foot drop only 8 inches by 13 inches.
- Accordion smoke and fire barrier systems makes turns and angles without posts and rails.
- Gravity Fail Safe Deployment.
- Fully Integrates with Fire Alarm System with optional building management system relay per UL 864.
- Report holder for Elevator smoke containment and elevator lobby smoke containment per ICC AC-77.
- Utilized to Rate Corridor in lieu of fire rated glass, washing glass In lieu of horizontal accordion doors and cross corridor area separation with pass through egress.
- Enclose monumental stairways and secondary Egress paths makes fixed glass draft curtains a thing of the past.
- Curtains with redundant forms of egress, pass through egress, rewind switches, two stage descents, delayed descents.
- Curtains used for stages per NFPA 80 guidelines.
- Restricts Atrium Volume as part of an Atrium Smoke Management System per IBC 909 and IBC 404.5 exception 3.
- Provides Atrium Separation per IBC 404.5 Exception 6 back to 2 floor rule for removal of smoke management system.
- Horizontal Curtains to separate two floors allows architects to design more open floor plans.
It's not just what we make,
it's what we make possible.
Dr Steven S. Sadeghian
CEO, U.S. Smoke & Fire
Our Featured Work:
H&M Stores
"U.S. Smoke & Fire provided a unique solution that met safety codes without visually disrupting our space."
We challenged U.S. Smoke & Fire to provide a solution to the open architecture design in our flagship store. We needed a system that could make angles and turns without corner posts. Working with Underwriter Laboratories, U.S. Smoke & Fire customized Automatic Deployable SD240A Fire Curtains to use in place of Fire Rated glass. Because of their professionalism, proactive attention to detail, and expert execution, we use them in our other H&M facilities across the nation. I highly recommend U.S. Smoke & Fire for any curtain project.

The UL trademark is a registered trademark of Underwriters Laboratories.







